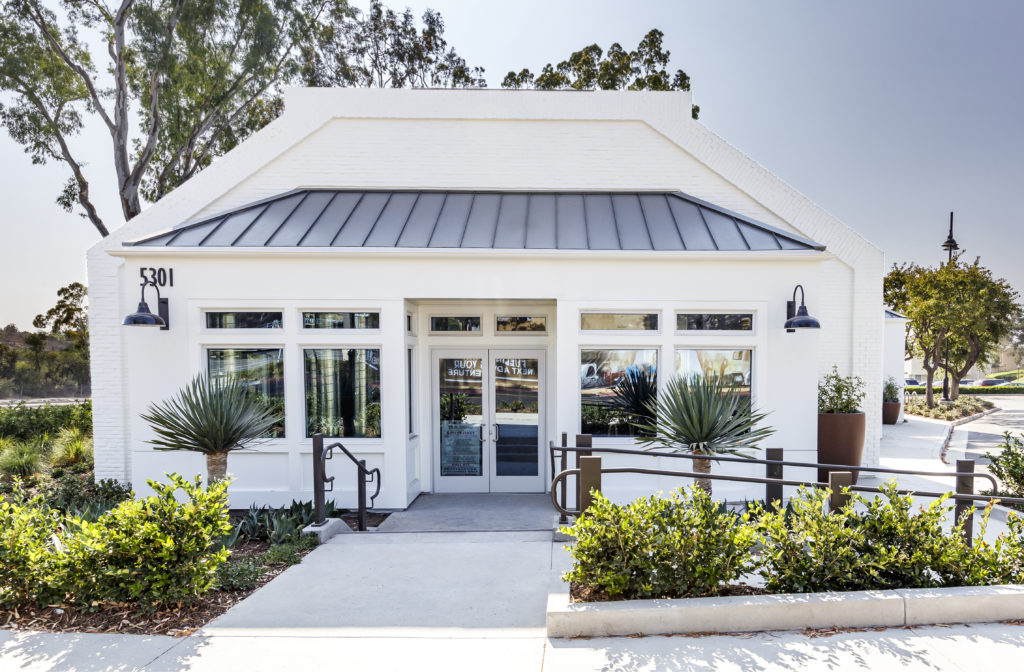Client - Irvine Company
Location - Irvine, CA
Completed - 2019
Architect - Altevers Associates Architecture
PARKVIEW CENTER was a completed facade and sitework remodel of a former iHop Restaurant to become the new space for Irvine Veterinary Services. The project included all new landscape and irrigation surrounding the building, new hardscape with sidewalk and curb, and all new framed entry with canopy and brick veneer throughout the exterior of the building. Also included was all new roofing, sheet metal, new mechanical to supply ventilation inside of the tenant’s space, and all new wall sconce lighting throughout the exterior.


