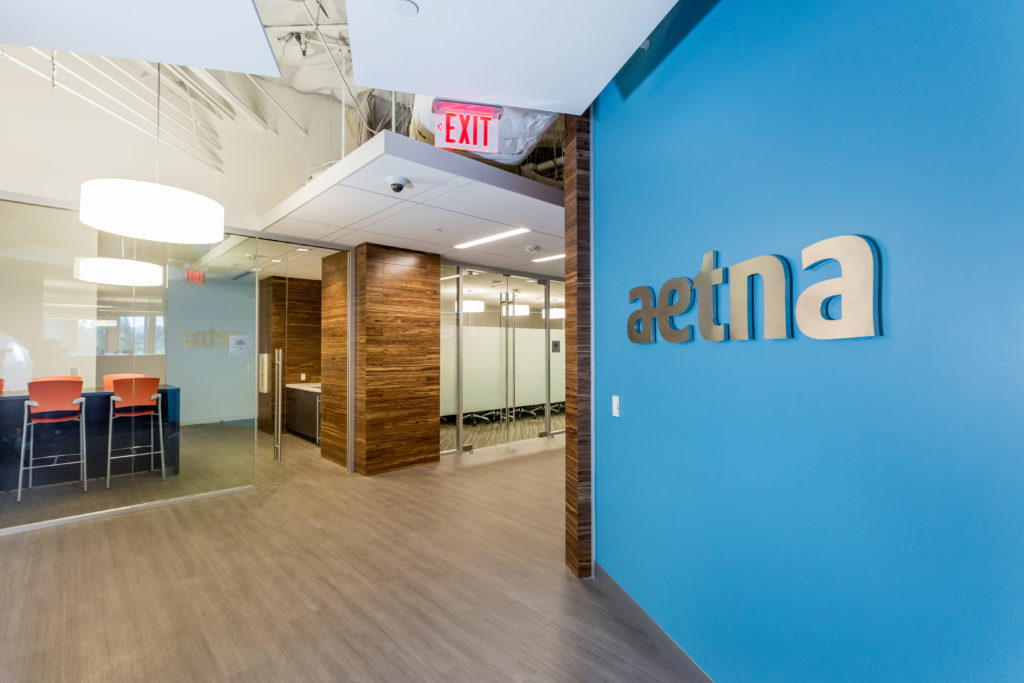Client - Jones Lang LaSalle
Location - Woodland Hills, CA
Surface Area - 12,300 SF
Architect - Square One Design
AETNA expanded their offices for 100 future employees in their Woodland Hills, California offices. This Class A interior and rooftop tenant improvement in an occupied space consisted of a custom sliding Muralfex glazing system at all office and conference room entrances, stone surfaces at millwork, eucalyptus wood walls, polygon and hexagon cloud ceiling systems, walk station office, private work rooms, dedicated VDF server room with two new UPS units, two rooftop CRAC units with required concrete pad, five rooftop penetrations, and title 24 lighting systems.


